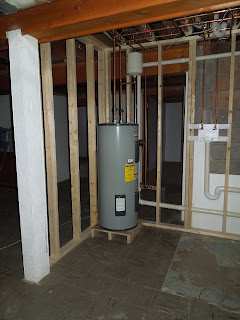We made some changes to the basement, but we failed to adequately photograph everything before we began. Oops.
Welcome to the basement.
We reused the carpet from a bedroom upstairs to cover the basement's living area. We added electric and telecommunication outlets.
This photo is a partially-before shot. The furnace was between the two doors shown above. If you look at the flooring, you can see there aren't any tiles where the furnace sat. The water heater was left of the furnace.
These photos show two different sides of the bedroom closet. Originally, the bedroom closet shared space with built-in shelves that opened to the living room. The photo on the left shows the wall we removed. The photo on the right shows the new closet being built. We had to put concrete on top of concrete to raise the floor in that area by about 2 inches so that the floor would be level.
Here's the bedroom before the closet was rebuilt. The floor in the closet was built up using 2x4s and covered with plywood and vinyl tiles. It had sliding doors.
Here's the bedroom with the new bi-fold closet doors.
The closet is much deeper now, and we added a bright fluorescent light.
The rest of the room is pretty simple. We added outlets and a cable/telephone jack. The other bedroom doesn't have a closet, but looks very similar to this one.
Here's the new electric HVAC unit. The washer and dryer hookups are on the left. Those were there originally, but the pipes and electric are all new and improved. There used to be a sink attached to the wall next to the dryer hookup. You can see four spots on the wall where the bolts for the sink used to be.
We built a couple of walls to enclose the utilities, making a mechanical/laundry room. Here's the water heater in its new location. The photo on the left shows the first stage of wall building. The photo on the right shows the rest of the wall and doorway. We built the wall around a support post so that we could attach sheetrock on the other side without needing to accommodate the column. We sized the doorway to fit a 36" pre-hung door, but we framed around it to make it look finished.
The basement had a shower and toilet in a little room. We redid the shower. (The after photo was taken when the toilet was removed for the new flooring installation.) The light for the bathroom used to be a single bulb with a pull chain to turn it off and on. Now we have a switch-operated light.
The new shower has water on the left hand wall, instead of the center wall, so that water is less likely to hit the toilet. We added two shelves.
The shower had two painted boards for a water barrier. Now it has a slight threshold. The bathroom used to have carpet; we replaced it with vinyl tile.
We added a sink just outside the bathroom. There are shelves in the niche created by a column and the new wall.
Click here to see the floor plans
Click here to see the exterior photos
Click here to see the living room
Click here to see the south bedroom
Click here to see the hallway
Click here to see the bathroom
Click here to see the kitchen/dining area
Click here to see the north bedroom


























No comments:
Post a Comment