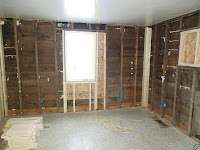The room off the living room was the kitchen. Now it is a bedroom.
You can see the door covered by a blanket in the above photo.
Ideally, we would have torn the wall between the existing kitchen and utility room down, widened the doorway into the living room, and created an open eating/cooking area. Unfortunately, the roof refused to accommodate that idea.
You can see the door covered by a blanket in the above photo.
Ideally, we would have torn the wall between the existing kitchen and utility room down, widened the doorway into the living room, and created an open eating/cooking area. Unfortunately, the roof refused to accommodate that idea.
We widened the doorway by four inches, and added a 36" door.
We removed the small window. Carpet replaced the tile.
We replaced the large window with an energy-efficient egress window. It's not quite as long as the old one was, which should make furniture arrangements easier.
We stripped the wall.
Each stud was removed one-by-one and replaced with a new one. We reused the doorway for closet access, but widened it to 36 inches.
The original kitchen contained the sink cupboard, range, upper cabinet, and a base cabinet (not shown here). The refrigerator would have fit, but the previous occupant kept her kitchen table in here.
Here's the 360° view of the bedroom.
You can see the entrance to the back porch from the window.
Click here to see the floor plans
Click here to see the exterior photos
Click here to see the living room
Click here to see the hallway
Click here to see the bathroom
Click here to see the kitchen/dining area
Click here to see the north bedroom
Click here to see the basement





















No comments:
Post a Comment